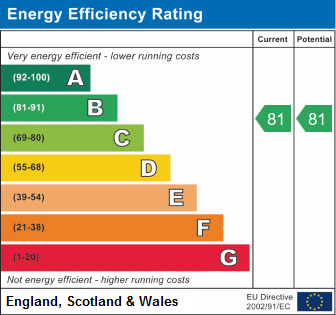Standout Features
- SPACIOUS ONE BEDROOM APARTMENT
- 12th FLOOR - ADMIRAL HOUSE
- FURNITURE INCLUDED
- 24HR CONCIERGE
- CURRENTLY TENANTED UNTIL JULY 2023
- ALLOCATED PARKING SPACE
- MARTIN & CO
- CITY CENTRE LIVING
- SOLD WITH TENANTS IN SITU
- OFFERED WITH NO CHAIN
Property Description
DESCRIPTION Finished to a high standard this property benefits by way of a custom designed kitchen with granite worktops and integrated appliances, allocated parking, concierge and video entry system. Accommodation briefly comprises hallway, open plan lounge/diner/kitchen, a double bedroom, and a bathroom / wc.
To book your viewing inspection call the Martin & Co sales team on 02920482250
Hall - Entered via solid wood front door with video entry system, electric heater, two storage cupboards (one housing the hot water cylinder and washer/dryer).
Lounge / Diner - (12'12" x 12'12") - An open-plan living area made light by way of double glazed floor to ceiling windows with City-scape views, laminate flooring, two electric heaters.
Kitchen area - (11'1" 7'09")
Fitted with a contemporary range of modern base and eye level units with granite work tops, inset stainless steel sink and drainer with a mixer tap over, integrated fridge, integrated dishwasher, electric hob with cooker hood above, integrated oven and stainless steel splash backs.
Bedroom - (12'2" x 9'11") - A double sized bedroom with floor to ceiling double glazed window, built-in wardrobe/storage cupboard.
Bathroom - Fitted with a white three piece Villeroy & Boch sanitary suite comprising panelled bath with shower and glazed screen over, low level WC with concealed cistern and wall mounted sink, heated chrome towel radiator, fitted contemporary style vanity with inset mirror an lighting, tiled walls & floor and an extractor fan.
Remaining lease years: 136
Service charge: £1900 approx. per annum
Ground rent: £350 per annum
Council Tax band: E
To book your viewing inspection call the Martin & Co sales team on 02920482250
Hall - Entered via solid wood front door with video entry system, electric heater, two storage cupboards (one housing the hot water cylinder and washer/dryer).
Lounge / Diner - (12'12" x 12'12") - An open-plan living area made light by way of double glazed floor to ceiling windows with City-scape views, laminate flooring, two electric heaters.
Kitchen area - (11'1" 7'09")
Fitted with a contemporary range of modern base and eye level units with granite work tops, inset stainless steel sink and drainer with a mixer tap over, integrated fridge, integrated dishwasher, electric hob with cooker hood above, integrated oven and stainless steel splash backs.
Bedroom - (12'2" x 9'11") - A double sized bedroom with floor to ceiling double glazed window, built-in wardrobe/storage cupboard.
Bathroom - Fitted with a white three piece Villeroy & Boch sanitary suite comprising panelled bath with shower and glazed screen over, low level WC with concealed cistern and wall mounted sink, heated chrome towel radiator, fitted contemporary style vanity with inset mirror an lighting, tiled walls & floor and an extractor fan.
Remaining lease years: 136
Service charge: £1900 approx. per annum
Ground rent: £350 per annum
Council Tax band: E
Material Information
- Tenure: Leasehold
- Ground Rent: £350 per year
- Service Charge: £1,900 per year
- Council Tax Band: E
Mortgage calculator
Calculate your stamp duty
Results
Stamp Duty To Pay:
Effective Rate:
| Tax Band | % | Taxable Sum | Tax |
|---|
Admiral House, Newport Road
Struggling to find a property? Get in touch and we'll help you find your ideal property.


