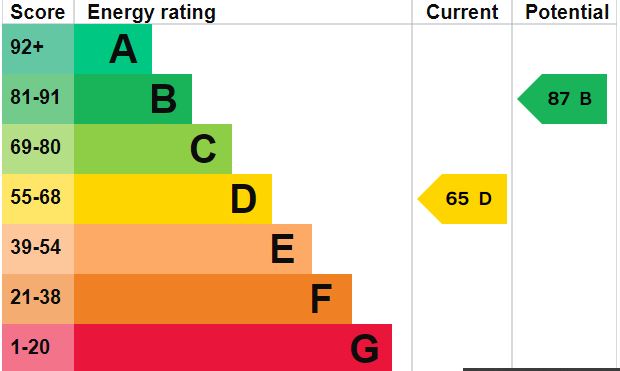Standout Features
- Semi Detached House
- Three Bedrooms
- Modern Kitchen
- Lounge and Dining Room
- Family Bathroom
- Gas Central Heating
- Double Glazed Windows
- Rear Garden
- Currently Let To Long Term Tenant
Property Description
A well priced traditional 3 bedroom semi detached house, conveniently located for the town centre and its respective amenities. The property is well presented throughout and has an excellent rear garden with 2 useful store cupboards. The property comprises of entrance hall, lounge, separate dining room, modern kitchen, 3 bedrooms, family bathroom, UPVC double glazed windows, gas central heating. Currently let to a long term tenant of circa 6 years and is therefore sold as a buy to let investment.
UPVC Double glazed doorway to:
ENTRANCE HALL Stairway to first floor.
LOUNGE 11' 6" x 11' 2" (3.51m x 3.4m) Approx UPVC Double Glazed Window to front elevation, radiator.
DINING ROOM 11' 11" x 11' 2" (3.63m x 3.4m) Approx Laminate Floor, UPVC Double Glazed window to rear elevation, radiator.
MODERN KITCHEN 14' 3" x 8' 10" (4.34m x 2.69m) Approx Range of modern units to base and high level, roll edge work surface and inset 1 and a half bowl sink and drainer with mix tap, stainless steel oven, 4 ring hob with extractor over, UPVC double glazed doorway and window to side elevation. Plumbing for a washing machine, plumbing for a dishwasher, radiator, understairs store cupboard, wall mount central heating boiler.
LANDING Radiator
BEDROOM 1 14' 10" x 11' 5" (4.52m x 3.48m) Approx Two UPVC Double Glazed windows to front elevation, radiator.
BEDROOM 2 11' 11" x 8' 9" (3.63m x 2.67m) Approx UPVC Double Glazed window to rear elevation, radiator, Loft hatch with access to roof.
BEDROOM 3 7' 3" x 5' 10" (2.21m x 1.78m) Approx UPVC Double glazed window to side elevation, radiator.
BATHROOM 8' 5" x 6' 6" (2.57m x 1.98m) Approx White 3 piece suite comprising low level WC, Twin grip panelled bath with Triton shower over, pedestal wash hand basin, radiator, UPVC double glazed window to side elevation
OUTSIDE Enclosed rear garden with formal lawns and generous sized paved patio. 2 useful store rooms are also provided. Viewing advised.
UPVC Double glazed doorway to:
ENTRANCE HALL Stairway to first floor.
LOUNGE 11' 6" x 11' 2" (3.51m x 3.4m) Approx UPVC Double Glazed Window to front elevation, radiator.
DINING ROOM 11' 11" x 11' 2" (3.63m x 3.4m) Approx Laminate Floor, UPVC Double Glazed window to rear elevation, radiator.
MODERN KITCHEN 14' 3" x 8' 10" (4.34m x 2.69m) Approx Range of modern units to base and high level, roll edge work surface and inset 1 and a half bowl sink and drainer with mix tap, stainless steel oven, 4 ring hob with extractor over, UPVC double glazed doorway and window to side elevation. Plumbing for a washing machine, plumbing for a dishwasher, radiator, understairs store cupboard, wall mount central heating boiler.
LANDING Radiator
BEDROOM 1 14' 10" x 11' 5" (4.52m x 3.48m) Approx Two UPVC Double Glazed windows to front elevation, radiator.
BEDROOM 2 11' 11" x 8' 9" (3.63m x 2.67m) Approx UPVC Double Glazed window to rear elevation, radiator, Loft hatch with access to roof.
BEDROOM 3 7' 3" x 5' 10" (2.21m x 1.78m) Approx UPVC Double glazed window to side elevation, radiator.
BATHROOM 8' 5" x 6' 6" (2.57m x 1.98m) Approx White 3 piece suite comprising low level WC, Twin grip panelled bath with Triton shower over, pedestal wash hand basin, radiator, UPVC double glazed window to side elevation
OUTSIDE Enclosed rear garden with formal lawns and generous sized paved patio. 2 useful store rooms are also provided. Viewing advised.
Mortgage calculator
Calculate your stamp duty
Results
Stamp Duty To Pay:
Effective Rate:
| Tax Band | % | Taxable Sum | Tax |
|---|
Cecil Street, Gainsborough
Struggling to find a property? Get in touch and we'll help you find your ideal property.

