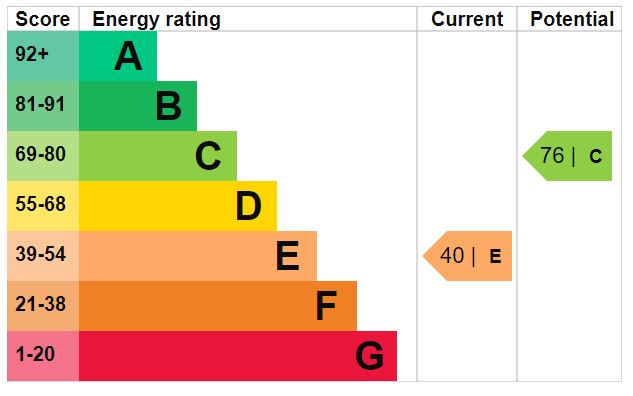Property Description
A beautifully maintained 3 bedroom detached house located in a highly well regarded residential area. This is a an excellent family home that must be viewed to be appreciated. Accommodation briefly comprises of a reception hallway, lounge with open plan dining room, fully fitted kitchen, 3 bedrooms and a family bathroom. Externally, a well maintained garden is offered with useful 20ft by 8ft workshop. The property comes equipped with gas central heating and upvc double glazing.
Upvc double glazed door to the
RECEPTION HALLWAY. Stairway to the 1st floor, laminate flooring, radiator.
LOUNGE 13' 2" x 12' 7" (4.01m x 3.84m) With upvc double glazed window to the front elevation. Feature fire surround with coal effect fire and matching hearth.
DINING ROOM 12' 3" x 10' 7" (3.73m x 3.23m) With wood finish flooring. radiator and upvc double glazed double door with picture window to the sun room.
SUN ROOM 12' 5" x 9' 6" (3.78m x 2.9m) Of upvc construction built on a brick base. Upvc double glazed windows and door to the rear garden.
2 radiators.
KITCHEN 13' 2" x 8' 1" (4.01m x 2.46m) With a range of fitted oak finish units to the base and high level. Complimenting work surface and inset moulded 1 ½ bowl single drainer sink unit with mixer tap. Appliances include a dishwasher, stainless steel double oven, 4 ring hob and extractor fan over. Fitted fridge and freezer. Upvc double glazed window to the side elevation. Stone flooring and useful; understairs store cupboard. Plumbing for a washing machine.
LANDING Useful linen cupboard hosting the combination boiler. Loft hatch to the internal roof void. Upvc double glazed window to the side elevation.
BEDROOM ONE 13' 2" x 11' 0" (4.01m x 3.35m) Useful linen cupboard hosting the combination boiler. Loft hatch to the internal roof void. Upvc double glazed window to the side elevation.
BEDROOM TWO 12' 4" x 10' 5" (3.76m x 3.18m) Upvc double glazed window to the rear elevation. Radiator
BEDROOM THREE 9' 2" x 7' 11" (2.79m x 2.41m) max overall With a useful store cupboard. Upvc double glazed window to the front elevation. Radiator
FAMILY BATHROOM With a modern white 3 piece suite comprising of a low level wc, pedestal wash hand basin and panel bath with shower over. Tiled walls, wood finish flooring. Radiator, 2 upvc double glazed windows to the rear elevation.
OUTSIDE The property occupies a lovely position off Enderby Crescent with ample parking speace for a number of vehicles to the front. A gate secures the rear and gives access to the enclosed rear garden. The rear garden is well tended and low maintenance in nature. Artificial grass and entertaining areas are offered. There is a useful 20ft by 8ft brick built workshop to the rear which will no doubt appeal to prospective buyers.
Upvc double glazed door to the
RECEPTION HALLWAY. Stairway to the 1st floor, laminate flooring, radiator.
LOUNGE 13' 2" x 12' 7" (4.01m x 3.84m) With upvc double glazed window to the front elevation. Feature fire surround with coal effect fire and matching hearth.
DINING ROOM 12' 3" x 10' 7" (3.73m x 3.23m) With wood finish flooring. radiator and upvc double glazed double door with picture window to the sun room.
SUN ROOM 12' 5" x 9' 6" (3.78m x 2.9m) Of upvc construction built on a brick base. Upvc double glazed windows and door to the rear garden.
2 radiators.
KITCHEN 13' 2" x 8' 1" (4.01m x 2.46m) With a range of fitted oak finish units to the base and high level. Complimenting work surface and inset moulded 1 ½ bowl single drainer sink unit with mixer tap. Appliances include a dishwasher, stainless steel double oven, 4 ring hob and extractor fan over. Fitted fridge and freezer. Upvc double glazed window to the side elevation. Stone flooring and useful; understairs store cupboard. Plumbing for a washing machine.
LANDING Useful linen cupboard hosting the combination boiler. Loft hatch to the internal roof void. Upvc double glazed window to the side elevation.
BEDROOM ONE 13' 2" x 11' 0" (4.01m x 3.35m) Useful linen cupboard hosting the combination boiler. Loft hatch to the internal roof void. Upvc double glazed window to the side elevation.
BEDROOM TWO 12' 4" x 10' 5" (3.76m x 3.18m) Upvc double glazed window to the rear elevation. Radiator
BEDROOM THREE 9' 2" x 7' 11" (2.79m x 2.41m) max overall With a useful store cupboard. Upvc double glazed window to the front elevation. Radiator
FAMILY BATHROOM With a modern white 3 piece suite comprising of a low level wc, pedestal wash hand basin and panel bath with shower over. Tiled walls, wood finish flooring. Radiator, 2 upvc double glazed windows to the rear elevation.
OUTSIDE The property occupies a lovely position off Enderby Crescent with ample parking speace for a number of vehicles to the front. A gate secures the rear and gives access to the enclosed rear garden. The rear garden is well tended and low maintenance in nature. Artificial grass and entertaining areas are offered. There is a useful 20ft by 8ft brick built workshop to the rear which will no doubt appeal to prospective buyers.
Material Information
- Tenure: Freehold
- Council Tax Band: B
Mortgage calculator
Calculate your stamp duty
Results
Stamp Duty To Pay:
Effective Rate:
| Tax Band | % | Taxable Sum | Tax |
|---|
Enderby Crescent, Gainsborough
Struggling to find a property? Get in touch and we'll help you find your ideal property.

