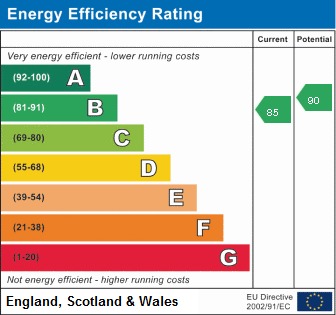Standout Features
- Ex-show home
- Five bedrooms
- Exclusive specification
- Integrated appliances
- Enviable position
- Substantial off road parking
- Double garage
- No chain
Property Description
Welcome to this spacious and charming five bedroom detached house, perfectly designed for modern family living, nestled in this tranquil neighbourhood on the edge of Kenilworth, with farmland to the south and enviably located next to the Cricket Club less than a mile away from the town centre.
This home offers a harmonious blend of comfort and style, step inside and be greeted by the inviting living space, bathed in natural light that accentuates the elegant interior.
The open-concept layout at the rear seamlessly connects the contemporary kitchen and family dining area, creating a delightful space for entertaining guests or enjoying quality time with loved ones. The kitchen boasts sleek countertops, ample storage, and state-of-the-art appliances, making it a dream for culinary enthusiasts.
Upstairs you'll find five generously sized bedrooms, each providing a peaceful sanctuary for relaxation and rest. The principal bedroom features an en-suite bathroom and a walk-in dressing area, adding a touch of luxury to your everyday routine. The remaining bedrooms offer flexibility, perfect for accommodating a growing family, creating a home office, or even a cozy guest room.
Outside is a beautifully landscaped well-maintained garden, providing a serene outdoor retreat for relaxation and recreation. Enjoy summer barbecues, gardening, or simply basking in the sunshine amidst the beauty of nature.
Conveniently located, this home offers easy access to schools, parks, supermarkets and transportation links, ensuring a convenient and connected lifestyle. With its combination of modern comforts, tasteful design, and ample space, this five bedroom detached house is ready to welcome you home.
KITCHEN 16' 8" x 10' 11" (5.10m x 3.35m)
FAMILY/DINING AREA 16' 2" x 14' 9" (4.94m x 4.50m)
SITTING ROOM 18' 8" x 13' 3" (5.71m x 4.06m)
DINING ROOM 13' 3" x 10' 0" (4.06m x 3.06m)
STUDY 14' 9" x 8' 0" (4.50m x 2.44m)
BEDROOM ONE 15' 3" x 13' 5" (4.66m x 4.09m)
BEDROOM TWO 14' 4" x 9' 8" (4.37m x 2.95m)
BEDROOM THREE 13' 6" x 10' 4" (4.13m x 3.16m)
BEDROOM FOUR 10' 7" x 8' 3" (3.23m x 2.54m)
BEDROOM FIVE 10' 5" x 8' 2" (3.20m x 2.51m)
Estate management charge £160.00 per annum.
Council tax band - G
This home offers a harmonious blend of comfort and style, step inside and be greeted by the inviting living space, bathed in natural light that accentuates the elegant interior.
The open-concept layout at the rear seamlessly connects the contemporary kitchen and family dining area, creating a delightful space for entertaining guests or enjoying quality time with loved ones. The kitchen boasts sleek countertops, ample storage, and state-of-the-art appliances, making it a dream for culinary enthusiasts.
Upstairs you'll find five generously sized bedrooms, each providing a peaceful sanctuary for relaxation and rest. The principal bedroom features an en-suite bathroom and a walk-in dressing area, adding a touch of luxury to your everyday routine. The remaining bedrooms offer flexibility, perfect for accommodating a growing family, creating a home office, or even a cozy guest room.
Outside is a beautifully landscaped well-maintained garden, providing a serene outdoor retreat for relaxation and recreation. Enjoy summer barbecues, gardening, or simply basking in the sunshine amidst the beauty of nature.
Conveniently located, this home offers easy access to schools, parks, supermarkets and transportation links, ensuring a convenient and connected lifestyle. With its combination of modern comforts, tasteful design, and ample space, this five bedroom detached house is ready to welcome you home.
KITCHEN 16' 8" x 10' 11" (5.10m x 3.35m)
FAMILY/DINING AREA 16' 2" x 14' 9" (4.94m x 4.50m)
SITTING ROOM 18' 8" x 13' 3" (5.71m x 4.06m)
DINING ROOM 13' 3" x 10' 0" (4.06m x 3.06m)
STUDY 14' 9" x 8' 0" (4.50m x 2.44m)
BEDROOM ONE 15' 3" x 13' 5" (4.66m x 4.09m)
BEDROOM TWO 14' 4" x 9' 8" (4.37m x 2.95m)
BEDROOM THREE 13' 6" x 10' 4" (4.13m x 3.16m)
BEDROOM FOUR 10' 7" x 8' 3" (3.23m x 2.54m)
BEDROOM FIVE 10' 5" x 8' 2" (3.20m x 2.51m)
Estate management charge £160.00 per annum.
Council tax band - G
Material Information
- Tenure: Freehold
- Council Tax Band: G
Mortgage calculator
Calculate your stamp duty
Results
Stamp Duty To Pay:
Effective Rate:
| Tax Band | % | Taxable Sum | Tax |
|---|
Wilkshire Road, Kenilworth
Struggling to find a property? Get in touch and we'll help you find your ideal property.


