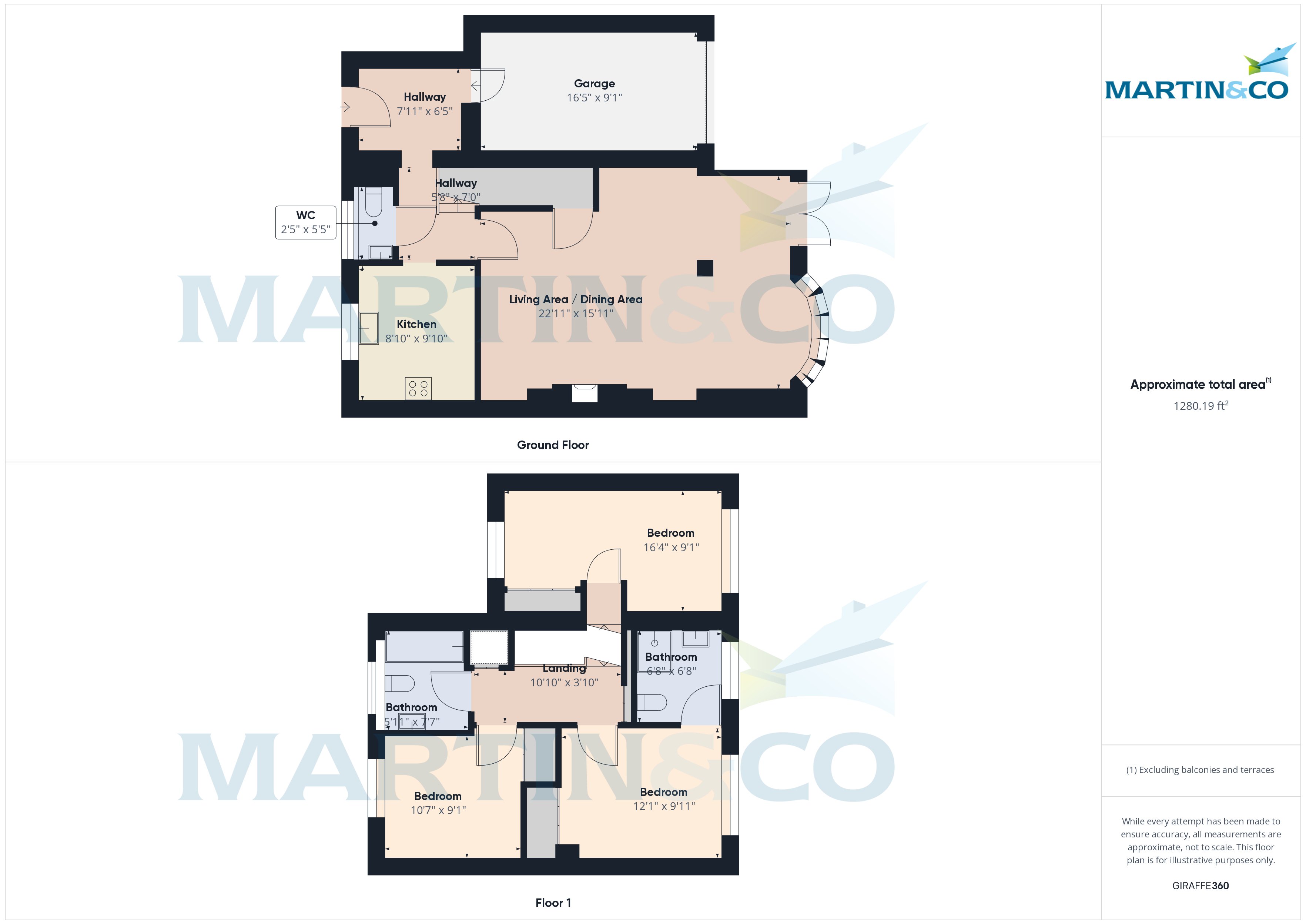Standout Features
- Three Bedroom End of Terrace
- Fitted Kitchen
- Spacious Extended Living Room/Dining Area
- Downstairs WC
- Integral Garage
- Family Bathroom
- En-Suite to Master Bedroom
- South Facing Garden
- Cul-De-Sac Location
- Close to Aldwick Beach
Property Description
ENTRANCE HALL 7' 11" x 6' 5" (2.41m x 1.96m) Hardwood front door to entrance hall. Wall mounted radiator. Door to integral garage.
INNER HALLWAY 7' x 5' 8" (2.13m x 1.73m) Stairs to first floor landing. Doors to all principal rooms.
KITCHEN 8' 10" x 9' 10" (2.69m x 3m) Double glazed window to front aspect. A range of granite effect roll top work surfaces with cupboards and drawers under further eye level cupboard units over. Inset gas four ring hob with overhead extractor fan and electric oven and grill under. Space for stand up fridge freezer. Space and plumbing for washing machine. Space for dishwasher. Single sink unit and drainer with mixer taps over. Built in wall mounted cupboad unit housing boiler.
DOWNSTAIRS WC 5' 5" x 2' 5" (1.65m x 0.74m) Obscure double glazed window to front aspect. Wall mounted sink unit. Low level WC. Tiled flooring.
OPEN PLANNED LIVING ROOM/DINING AREA 22' 11" x 15' 11" (6.99m x 4.85m) Double glazed bay window to rear aspect. Double glazed French doors opening to rear garden. Two wall mounted radiators. Under stairs storage cupboard. Feature fire surround with mantle over and marble hearth under.
FIRST FLOOR LANDING 10' 10" x 3' 10" (3.3m x 1.17m) Overhead loft access. Built in cupboard housing water tank and emersion. Further built in cupboard housing plumbing for En-Suite bathroom.
BEDROOM ONE 12' 1" x 9' 11" (3.68m x 3.02m) Double glazed window to rear aspect. Built in wardrobe housing hanging rail and overhead shelving. Wall mounted radiator.
EN-SUITE 6' 8" x 6' 8" (2.03m x 2.03m) Obscure double glazed window to rear aspect. Low level WC. Enclosed shower cubicle with wall mounted shower and attachment. Wall mounted electric heater. Tiled flooring.
BEDROOM TWO 16' 4" x 9' 1" (4.98m x 2.77m) Double glazed window to rear aspect. Built in wardrobes housing hanging rail and overheads shelving. Two wall mounted radiators. Overhead loft access.
BEDROOM THREE 10' 7" x 9' 1" (3.23m x 2.77m) Double glazed window to front aspect. Wall mounted radiator. Built in cupboard housing hanging rail and overhead shelving.
FAMILY BATHROOM 7' 7" x 5' 11" (2.31m x 1.8m) Obscure double glazed window to front aspect. Enclosed panel bath with glass shower screen divider and wall mounted shower attachment. Wall mounted vanity sink with vanity drawer under. Wall mounted electric towel rail. Tiled flooring.
REAR GARDEN Mainly laid to patio. Enclosed by panel fencing and rear gated access leading to side access.
INTERGRAL GARAGE 16' 5" x 9' 1" (5m x 2.77m) Integral door opening to garage. Wall mounted gas and electric meters. Power and lighting. Up & Over door.
INNER HALLWAY 7' x 5' 8" (2.13m x 1.73m) Stairs to first floor landing. Doors to all principal rooms.
KITCHEN 8' 10" x 9' 10" (2.69m x 3m) Double glazed window to front aspect. A range of granite effect roll top work surfaces with cupboards and drawers under further eye level cupboard units over. Inset gas four ring hob with overhead extractor fan and electric oven and grill under. Space for stand up fridge freezer. Space and plumbing for washing machine. Space for dishwasher. Single sink unit and drainer with mixer taps over. Built in wall mounted cupboad unit housing boiler.
DOWNSTAIRS WC 5' 5" x 2' 5" (1.65m x 0.74m) Obscure double glazed window to front aspect. Wall mounted sink unit. Low level WC. Tiled flooring.
OPEN PLANNED LIVING ROOM/DINING AREA 22' 11" x 15' 11" (6.99m x 4.85m) Double glazed bay window to rear aspect. Double glazed French doors opening to rear garden. Two wall mounted radiators. Under stairs storage cupboard. Feature fire surround with mantle over and marble hearth under.
FIRST FLOOR LANDING 10' 10" x 3' 10" (3.3m x 1.17m) Overhead loft access. Built in cupboard housing water tank and emersion. Further built in cupboard housing plumbing for En-Suite bathroom.
BEDROOM ONE 12' 1" x 9' 11" (3.68m x 3.02m) Double glazed window to rear aspect. Built in wardrobe housing hanging rail and overhead shelving. Wall mounted radiator.
EN-SUITE 6' 8" x 6' 8" (2.03m x 2.03m) Obscure double glazed window to rear aspect. Low level WC. Enclosed shower cubicle with wall mounted shower and attachment. Wall mounted electric heater. Tiled flooring.
BEDROOM TWO 16' 4" x 9' 1" (4.98m x 2.77m) Double glazed window to rear aspect. Built in wardrobes housing hanging rail and overheads shelving. Two wall mounted radiators. Overhead loft access.
BEDROOM THREE 10' 7" x 9' 1" (3.23m x 2.77m) Double glazed window to front aspect. Wall mounted radiator. Built in cupboard housing hanging rail and overhead shelving.
FAMILY BATHROOM 7' 7" x 5' 11" (2.31m x 1.8m) Obscure double glazed window to front aspect. Enclosed panel bath with glass shower screen divider and wall mounted shower attachment. Wall mounted vanity sink with vanity drawer under. Wall mounted electric towel rail. Tiled flooring.
REAR GARDEN Mainly laid to patio. Enclosed by panel fencing and rear gated access leading to side access.
INTERGRAL GARAGE 16' 5" x 9' 1" (5m x 2.77m) Integral door opening to garage. Wall mounted gas and electric meters. Power and lighting. Up & Over door.
Material Information
- Tenure: Freehold
Mortgage calculator
Calculate your stamp duty
Results
Stamp Duty To Pay:
Effective Rate:
| Tax Band | % | Taxable Sum | Tax |
|---|
Aldwick, Bognor Regis, West Sussex
Struggling to find a property? Get in touch and we'll help you find your ideal property.


