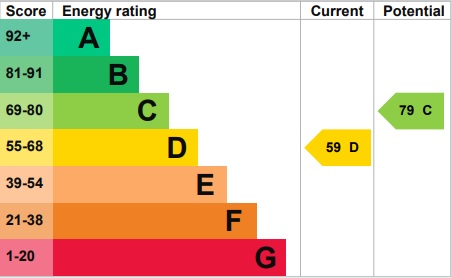Standout Features
- NO CHAIN
- IDEAL FIRST HOME
- SEMI DETACHED HOUSE
- THREE BEDROOMS
- LOUNGE & KITCHEN DINER
- GAS CENTRAL HEATING
- DOUBLE GLAZING
- GARAGE & OFF ROAD PARKING
- FRONT & REAR GARDENS
- CLOSE TO LOCAL AMENITIES
Property Description
IDEAL FIRST HOME - NO CHAIN - A three bedroom semi detached property ideally located in a cul de sac position and within easy access of the perimeter road for commuting. The recently decorated accommodation briefly comprises on the ground floor of an entrance hallway, lounge, kitchen diner and bathroom, whilst on the first floor there are three bedrooms. The property also benefits from double glazing, gas central heating, driveway and garage, front and rear gardens. For viewings call Martin & Co 01455 636349
ENTRANCE HALL 6' 3" x 7' 10" (1.91m x 2.39m) Upvc double glazed entrance door leads to the entrance hallway, stairs leading to the first floor, radiator.
LOUNGE 11' 7" x 15' 10" (3.55m x 4.85m) Double glazed window to front, radiator.
KITCHEN / BREAKFAST ROOM 16' 1" x 10' 2" (4.92m x 3.1m) Fitted with a matching range of base, wall and drawer units with work surfaces above and inset sink unit with mixer tap, built in electric oven and hob, space and plumbing for washing machine, ceramic tiled flooring, double glazed door and window to rear garden, radiator.
BATHROOM 7' 9" x 6' 2" (2.37m x 1.88m) Comprising panelled bath with mixer tap and overhead attachment, pedestal wash hand basin, low level wc, radiator, obscure double glazed window.
LANDING 6' 2" x 7' 8" (1.90m x 2.36m) Access to all bedrooms, access to roof space, radiator.
BEDROOM ONE 9' 3" x 15' 11" (2.83m x 4.86m) Double glazed window to front, built in wardrobe space, radiator.
BEDROOM TWO 13' 10" x 8' 7" (4.23m x 2.64m) Two double glazed windows, airing cupboard housing gas boiler, radiator.
BEDROOM THREE 7' 6" x 7' 8" (2.31m x 2.36m) Double glazed window to rear, radiator.
OUTSIDE There are gardens to the front and rear of the property and a driveway for off road parking for several cars. There is also a single garage.
ENTRANCE HALL 6' 3" x 7' 10" (1.91m x 2.39m) Upvc double glazed entrance door leads to the entrance hallway, stairs leading to the first floor, radiator.
LOUNGE 11' 7" x 15' 10" (3.55m x 4.85m) Double glazed window to front, radiator.
KITCHEN / BREAKFAST ROOM 16' 1" x 10' 2" (4.92m x 3.1m) Fitted with a matching range of base, wall and drawer units with work surfaces above and inset sink unit with mixer tap, built in electric oven and hob, space and plumbing for washing machine, ceramic tiled flooring, double glazed door and window to rear garden, radiator.
BATHROOM 7' 9" x 6' 2" (2.37m x 1.88m) Comprising panelled bath with mixer tap and overhead attachment, pedestal wash hand basin, low level wc, radiator, obscure double glazed window.
LANDING 6' 2" x 7' 8" (1.90m x 2.36m) Access to all bedrooms, access to roof space, radiator.
BEDROOM ONE 9' 3" x 15' 11" (2.83m x 4.86m) Double glazed window to front, built in wardrobe space, radiator.
BEDROOM TWO 13' 10" x 8' 7" (4.23m x 2.64m) Two double glazed windows, airing cupboard housing gas boiler, radiator.
BEDROOM THREE 7' 6" x 7' 8" (2.31m x 2.36m) Double glazed window to rear, radiator.
OUTSIDE There are gardens to the front and rear of the property and a driveway for off road parking for several cars. There is also a single garage.
Material Information
- Tenure: Freehold
- Council Tax Band: B
Mortgage calculator
Calculate your stamp duty
Results
Stamp Duty To Pay:
Effective Rate:
| Tax Band | % | Taxable Sum | Tax |
|---|
Lime Grove, Earl Shilton
Struggling to find a property? Get in touch and we'll help you find your ideal property.


