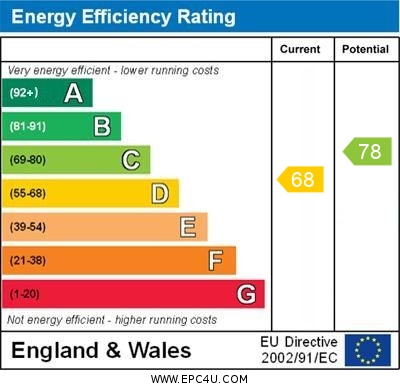Standout Features
- Penthouse Apartment
- EWS1 Compliant - B1 Rating
- Private 500 sq.ft. Roof Terrace
- Secure allocated parking
- Two double bedrooms
- Two bathrooms
- Lease: 155 years from 2007
Property Description
PENTHOUSE APARTMENT - SPECTACULAR 180 DEGREE CITY VISTA - 500 SQ FT TERRACE - TWO DOUBLE BEDROOMS - TWO BATHROOMS - VIRTUALLY 700 SQ FT - WEST FACING - OOZING NATURAL LIGHT - AFTERNOON/EVENING SUN - VACANT NOW - FIRE SAFETY COMPLIANT - EWS1 FORM ISSUED
A truly immaculate beautifully appointed penthouse apartment affording a stunning outlook over the city, from what must surely be the finest position on the top floor of this dramatically designed development on the outskirts of Leeds city centre, with easy access to the motorway network. The property, which offers a rare opportunity at under £200,000, comprises communal lobby, entrance hall, delightful living room with lounge/dining area and luxury fitted kitchen area, superb 500 sq ft terrace, master bedroom with en suite shower room, second double bedroom, house bathroom, top quality laminate flooring, electric heating and sealed unit double glazing.
COMMUNAL LOBBY Secure mailbox. Lift to all floors.
ENTRANCE HALL Built in cupboard housing hot water tank and automatic washing machine. Entry phone. Laminate flooring. Radiator.
LIVING ROOM 22' 0" x 12' 3" (6.71m x 3.73m) max Spectacular city vista with with 180 degree views panning the Leeds skyline. Double French window to terrace. Double French window with Juliet balcony. Double aspect. Laminate flooring. Radiator.
KITCHEN (Open Plan) Inset circular stainless steel sink unit with mixer tap. Wall cupboard units. Floor cupboard units. Formica work surfaces. Matching two seater breakfast bar with range of shelves under. Stainless steel built under oven. Ceramic four hob unit with stainless steel splashback and and matching chimney extractor hood. Integrated fridge freezer and dishwasher. Laminate flooring.
TERRACE Stunning outlook over the city and beyond to the far horizon. West Facing. Afternoon/evening sun.
BEDROOM ONE 21' 0" x 8' 6" (6.4m x 2.59m) Delightful outlook over the city. Laminated flooring. Radiator.
EN SUITE SHOWER ROOM Full width shower cubicle. Pedestal wash hand basin. Concealed low level WC. Two walls matching fully tiled. Matching tiled floor. Heated towel rail. Inset mirror.
BEDROOM TWO 12' 6" x 10' 3" (3.81m x 3.12m) Skyline city views. French window to terrace. Double aspect. Laminate flooring. radiator.
HOUSE BATHROOM Tile panelled bath with mixer tap, shower over and shower screen. Wash hand basin. Concealed low level WC. Two walls matching fully tiled (including shower section). Matching tiled floor. Inset display niche with mirror. Heated towel rail.
SECURE UNDERGROUND PARKING The property is sold with one allocated parking which is situated beneath the development. List access to all floors.
LEASEHOLD INFORMATION The lease is 155 years from 2007. 139 years remain.
Ground rent £200 pa with a review in 2034 at the rate of RPI
Service charge for 2023 £3028.55 pa Includes building insurance.
EWS1 - B1 Rating
A truly immaculate beautifully appointed penthouse apartment affording a stunning outlook over the city, from what must surely be the finest position on the top floor of this dramatically designed development on the outskirts of Leeds city centre, with easy access to the motorway network. The property, which offers a rare opportunity at under £200,000, comprises communal lobby, entrance hall, delightful living room with lounge/dining area and luxury fitted kitchen area, superb 500 sq ft terrace, master bedroom with en suite shower room, second double bedroom, house bathroom, top quality laminate flooring, electric heating and sealed unit double glazing.
COMMUNAL LOBBY Secure mailbox. Lift to all floors.
ENTRANCE HALL Built in cupboard housing hot water tank and automatic washing machine. Entry phone. Laminate flooring. Radiator.
LIVING ROOM 22' 0" x 12' 3" (6.71m x 3.73m) max Spectacular city vista with with 180 degree views panning the Leeds skyline. Double French window to terrace. Double French window with Juliet balcony. Double aspect. Laminate flooring. Radiator.
KITCHEN (Open Plan) Inset circular stainless steel sink unit with mixer tap. Wall cupboard units. Floor cupboard units. Formica work surfaces. Matching two seater breakfast bar with range of shelves under. Stainless steel built under oven. Ceramic four hob unit with stainless steel splashback and and matching chimney extractor hood. Integrated fridge freezer and dishwasher. Laminate flooring.
TERRACE Stunning outlook over the city and beyond to the far horizon. West Facing. Afternoon/evening sun.
BEDROOM ONE 21' 0" x 8' 6" (6.4m x 2.59m) Delightful outlook over the city. Laminated flooring. Radiator.
EN SUITE SHOWER ROOM Full width shower cubicle. Pedestal wash hand basin. Concealed low level WC. Two walls matching fully tiled. Matching tiled floor. Heated towel rail. Inset mirror.
BEDROOM TWO 12' 6" x 10' 3" (3.81m x 3.12m) Skyline city views. French window to terrace. Double aspect. Laminate flooring. radiator.
HOUSE BATHROOM Tile panelled bath with mixer tap, shower over and shower screen. Wash hand basin. Concealed low level WC. Two walls matching fully tiled (including shower section). Matching tiled floor. Inset display niche with mirror. Heated towel rail.
SECURE UNDERGROUND PARKING The property is sold with one allocated parking which is situated beneath the development. List access to all floors.
LEASEHOLD INFORMATION The lease is 155 years from 2007. 139 years remain.
Ground rent £200 pa with a review in 2034 at the rate of RPI
Service charge for 2023 £3028.55 pa Includes building insurance.
EWS1 - B1 Rating
Material Information
- Tenure: Leasehold
- Ground Rent: £200 per year
- Service Charge: £3,028 per year
- Council Tax Band: C
Mortgage calculator
Calculate your stamp duty
Results
Stamp Duty To Pay:
Effective Rate:
| Tax Band | % | Taxable Sum | Tax |
|---|
Echo Central One
Struggling to find a property? Get in touch and we'll help you find your ideal property.


