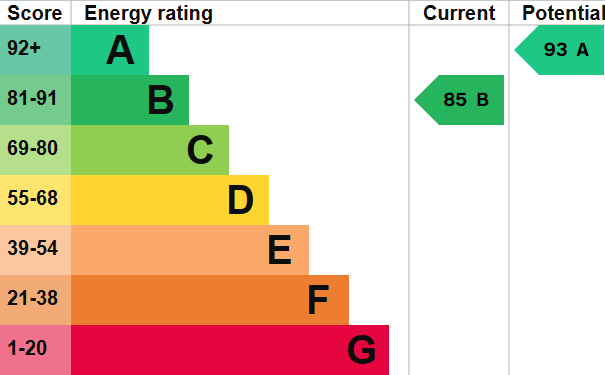Standout Features
- DETACHED HOUSE
- 5 BEDROOMS
- EN SUITE & FAMILY BATHROOMS
- DETACHED GARAGE
- SPACIOUS KITCHEN/BREAKFAST ROOM
- GAS CENTRAL HEATING
- DOUBLE GLAZING
- FRONT & REAR GARDENS
- DRIVEWAY PARKING FOR SEVERAL CARS
Property Description
ENTRANCE HALL 17' 10" x 6' 8" (5.44m x 2.03m) Stairs off to FIRST FLOOR. Radiator. Doors to;
DOWNSTAIRS CLOAKROOM Low level flush W.C, wash hand basin, radiator, extractor fan.
LIVING ROOM 16' 1" x 10' 6" (4.92m x 3.21m) Double glazed window to front, 2 radiators.
KITCHEN/BREAKFAST ROOM 26' 6" x 10' 3" (8.10m x 3.14m) Fully fitted open plan kitchen/breakfast room, with double glazed patio doors to garden. Door to separate utility room. Integrated gas hob, electric oven under, extractor hood over, integrated dishwasher. Two double glazed windows to rear. Two radiators.
UTILITY ROOM 5' 5" x 8' 4" (1.65m x 2.54m) Double gazed door to side, integrated washing machine, space for fridge or freezer, gas boiler, radiator.
DINING ROOM 10' 1" x 8' 6" (3.08m x 2.60m) Double glazed window to front, radiator.
LANDING Built in cupboard, loft hatch, doors to:
BEDROOM 1 14' 4" x 14' (4.37m x 4.27m) Max Double glazed window to front, radiator, door to:
EN SUITE Double glazed obscure window to front, radiator, extractor fan, shower cubicle, low level flush W.C, wash hand basin.
BEDROOM 2 11' 11" x 8' 6" (3.65m x 2.60m) Double glazed window to front, radiator.
BEDROOM 3 10' 0" x 8' 8" (3.05m x 2.66m) Double glazed window to rear, radiator.
BEDROOM 4 8' 10" x 8' 8" (2.70m x 2.66m) Double glazed window to rear, radiator.
BEDROOM 5 8' 8" x 7' 1" (2.66m x 2.18m) Double glazed window to rear, radiator.
FAMILY BATHROOM 5' 7" x 8' 0" (1.7m x 2.44m) Double glazed obscure window to side, radiator, extractor fan, panelled bath with electric shower over, shower screen, low level flush W.C., wash hand basin.
OUTSIDE FRONT & REAR. Block pave driveway with parking for several vehicles.
Separate Detached Garage with up and over door.
Side access to rear garden 31' x 31'.
There is a small patio, and an outside tap.
DOWNSTAIRS CLOAKROOM Low level flush W.C, wash hand basin, radiator, extractor fan.
LIVING ROOM 16' 1" x 10' 6" (4.92m x 3.21m) Double glazed window to front, 2 radiators.
KITCHEN/BREAKFAST ROOM 26' 6" x 10' 3" (8.10m x 3.14m) Fully fitted open plan kitchen/breakfast room, with double glazed patio doors to garden. Door to separate utility room. Integrated gas hob, electric oven under, extractor hood over, integrated dishwasher. Two double glazed windows to rear. Two radiators.
UTILITY ROOM 5' 5" x 8' 4" (1.65m x 2.54m) Double gazed door to side, integrated washing machine, space for fridge or freezer, gas boiler, radiator.
DINING ROOM 10' 1" x 8' 6" (3.08m x 2.60m) Double glazed window to front, radiator.
LANDING Built in cupboard, loft hatch, doors to:
BEDROOM 1 14' 4" x 14' (4.37m x 4.27m) Max Double glazed window to front, radiator, door to:
EN SUITE Double glazed obscure window to front, radiator, extractor fan, shower cubicle, low level flush W.C, wash hand basin.
BEDROOM 2 11' 11" x 8' 6" (3.65m x 2.60m) Double glazed window to front, radiator.
BEDROOM 3 10' 0" x 8' 8" (3.05m x 2.66m) Double glazed window to rear, radiator.
BEDROOM 4 8' 10" x 8' 8" (2.70m x 2.66m) Double glazed window to rear, radiator.
BEDROOM 5 8' 8" x 7' 1" (2.66m x 2.18m) Double glazed window to rear, radiator.
FAMILY BATHROOM 5' 7" x 8' 0" (1.7m x 2.44m) Double glazed obscure window to side, radiator, extractor fan, panelled bath with electric shower over, shower screen, low level flush W.C., wash hand basin.
OUTSIDE FRONT & REAR. Block pave driveway with parking for several vehicles.
Separate Detached Garage with up and over door.
Side access to rear garden 31' x 31'.
There is a small patio, and an outside tap.
Material Information
- Tenure: Freehold
- Council Tax Band: E
Mortgage calculator
Calculate your stamp duty
Results
Stamp Duty To Pay:
Effective Rate:
| Tax Band | % | Taxable Sum | Tax |
|---|
Buckton Place, Saxmundham Road
Struggling to find a property? Get in touch and we'll help you find your ideal property.



