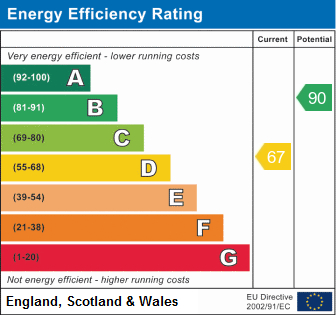Standout Features
- No chain
- Ideal for first time buyers and investors
- Walking distance Russells Hall Hospital
- Gas central heating
- Double glazed
Property Description
Situated within walking distance from Russells Hall Hospital is this mid terraced property, ideal for those looking for their first home or an investor looking for the perfect buy-to-let property. As soon as you step inside this property we are sure that you will soon feel right at home and be excited at the prospect of what this house could offer.
The lounge is big enough for the largest of settees, so there is plenty of room for the whole family to huddle around the television whilst tuning in to the latest drama in soap load. The kitchen/diner which was designed, very much with entertaining in mind is the perfect place to show off your cooking skills and has ample cupboard space for all your condiments, pots and pans. Upstairs there is a great selection of good sized bedrooms which should accommodate the biggest of families and the shower room is ideal for when you need to "get up and go" in the morning.
For those of you unfamiliar with the area, the property is within easy reach to Russells Hall Hospital, The Merry Hill Shopping Centre and local shops and amenities. You also have lots of open green spaces nearby for a Sunday afternoon stroll. Access to the M5 is less than 15 mins drive away and there are plenty of bus links nearby. We could go on and on, but to fully appreciate this superb home an internal viewing will be required. The property is being sold with no forward chain and we anticipate high demand for this property, so hurry and book your viewing. We look forward to your call.
ROOM SIZES:
GROUND FLOOR
Hall
Lounge: 10' 10" x 10' 6" (3.3m x 3.2m)
Kitchen/diner: 13' 9" x 10' 4" (4.19m x 3.15m)
Store
FIRST FLOOR
Landing
Store
Bedroom One: 10' 10" x 10' 8" (3.3m x 3.25m)
Bedroom Two: 10' 5" x 8' 4" (3.18m x 2.54m)
Bedroom Three: 7' 2" x 6' 7" (2.18m x 2.01m)
Shower Room: 5' 6" x 4' 8" (1.68m x 1.42m)
OUTSIDE
Front Garden
Rear Garden
The lounge is big enough for the largest of settees, so there is plenty of room for the whole family to huddle around the television whilst tuning in to the latest drama in soap load. The kitchen/diner which was designed, very much with entertaining in mind is the perfect place to show off your cooking skills and has ample cupboard space for all your condiments, pots and pans. Upstairs there is a great selection of good sized bedrooms which should accommodate the biggest of families and the shower room is ideal for when you need to "get up and go" in the morning.
For those of you unfamiliar with the area, the property is within easy reach to Russells Hall Hospital, The Merry Hill Shopping Centre and local shops and amenities. You also have lots of open green spaces nearby for a Sunday afternoon stroll. Access to the M5 is less than 15 mins drive away and there are plenty of bus links nearby. We could go on and on, but to fully appreciate this superb home an internal viewing will be required. The property is being sold with no forward chain and we anticipate high demand for this property, so hurry and book your viewing. We look forward to your call.
ROOM SIZES:
GROUND FLOOR
Hall
Lounge: 10' 10" x 10' 6" (3.3m x 3.2m)
Kitchen/diner: 13' 9" x 10' 4" (4.19m x 3.15m)
Store
FIRST FLOOR
Landing
Store
Bedroom One: 10' 10" x 10' 8" (3.3m x 3.25m)
Bedroom Two: 10' 5" x 8' 4" (3.18m x 2.54m)
Bedroom Three: 7' 2" x 6' 7" (2.18m x 2.01m)
Shower Room: 5' 6" x 4' 8" (1.68m x 1.42m)
OUTSIDE
Front Garden
Rear Garden
Material Information
- Tenure: Freehold
- Council Tax Band: A
Mortgage calculator
Calculate your stamp duty
Results
Stamp Duty To Pay:
Effective Rate:
| Tax Band | % | Taxable Sum | Tax |
|---|
Newland Grove, Dudley, DY2
Struggling to find a property? Get in touch and we'll help you find your ideal property.


