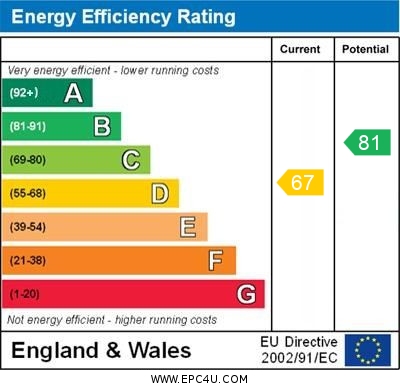Standout Features
- INVESTOR/FIRST TIME BUYERS/PARENT BUYERS
- TWO DOUBLE BEDROOMS
- 730 SQ FT
- FIRST FLOOR
- POSSIBLE 7.5% RETURN
- TWO BATHROOMS
- ALLOCATED PARKING
- COUNCIL BAND C
Property Description
INVESTOR/FIRST TIME BUYER/PARENT BUYERS - POSSIBLE 7.5% RETURN - TWO DOUBLE BEDROOMS - TWO BATHROOMS - 730 SQ FT - SECURE PARKING - FIRST FLOOR - PRICED TO SELL - NOT TO BE MISSED
A most attractive well appointed larger style two bedroomed apartment occupying an excellent position on the first floor of this much sought after and convenient development on the outskirts of Leeds City Centre, with easy access to the motorway network. The property, which is 10% larger than most in the development, comprises communal lobby, entrance hall, delightful spacious 22' living room with lounge/dining area and modern fitted kitchen area, two double bedrooms, en suite shower room, house bathroom, electric heating, sealed unit double glazing. fitted carpets, secure parking and attractive communal gardens.
Please note the property is currently tenanted until 19th September 2024 at £995 pcm
COMMUNAL LOBBY Secure Mail Box.
ENTRANCE HALL Large built-in store cupboard housing hot water tank. Entry phone. Radiator. Fitted carpet.
LIVING ROOM 23' 0" x 14' 0" (7.01m x 4.27m) Sliding patio door with Juliet balcony. Laminate flooring. Radiator.
KITCHEN (Open Plan) Inset single drainer stainless steel sink unit with mixer tap. Good range of wall cupboard units incorporating wine/spice rack units. Good range of floor cupboard units. Matching four drawer floor cupboard. Formica
work surfaces. Stainless steel built under oven, matching four hob unit, stainless steel splashback and matching chimney extractor hood. Integrated automatic washing machine.
MASTER BEDROOM 15' 0" x 9' 0" (4.57m x 2.74m) Radiator. Fitted carpet.
ENSUITE Full width cubicle. Pedestal wash hand basin. Low level WC. Matching part tiled walls. Heated towel rail.
BEDROOM TWO 11' 0" x 8' 6" (3.35m x 2.59m) Radiator. Fitted carpet.
BATHROOM Panel bath with mixer tap, shower attachment, rail and curtain. Wash hand basin with mixer tap. Concealed low level W.C. Matching part tiled walls. Inset display shelf with mirror.
ALLOCATED PARKING Approached via secure automated bollards.
LEASEHOLD INFORMATION Lease term: 155 years from 2006
Ground rent £373.40 pa
Service charge for 2023 £936.84 pa
Building insurance for the term April 2023 - April 2024 £403.81
A most attractive well appointed larger style two bedroomed apartment occupying an excellent position on the first floor of this much sought after and convenient development on the outskirts of Leeds City Centre, with easy access to the motorway network. The property, which is 10% larger than most in the development, comprises communal lobby, entrance hall, delightful spacious 22' living room with lounge/dining area and modern fitted kitchen area, two double bedrooms, en suite shower room, house bathroom, electric heating, sealed unit double glazing. fitted carpets, secure parking and attractive communal gardens.
Please note the property is currently tenanted until 19th September 2024 at £995 pcm
COMMUNAL LOBBY Secure Mail Box.
ENTRANCE HALL Large built-in store cupboard housing hot water tank. Entry phone. Radiator. Fitted carpet.
LIVING ROOM 23' 0" x 14' 0" (7.01m x 4.27m) Sliding patio door with Juliet balcony. Laminate flooring. Radiator.
KITCHEN (Open Plan) Inset single drainer stainless steel sink unit with mixer tap. Good range of wall cupboard units incorporating wine/spice rack units. Good range of floor cupboard units. Matching four drawer floor cupboard. Formica
work surfaces. Stainless steel built under oven, matching four hob unit, stainless steel splashback and matching chimney extractor hood. Integrated automatic washing machine.
MASTER BEDROOM 15' 0" x 9' 0" (4.57m x 2.74m) Radiator. Fitted carpet.
ENSUITE Full width cubicle. Pedestal wash hand basin. Low level WC. Matching part tiled walls. Heated towel rail.
BEDROOM TWO 11' 0" x 8' 6" (3.35m x 2.59m) Radiator. Fitted carpet.
BATHROOM Panel bath with mixer tap, shower attachment, rail and curtain. Wash hand basin with mixer tap. Concealed low level W.C. Matching part tiled walls. Inset display shelf with mirror.
ALLOCATED PARKING Approached via secure automated bollards.
LEASEHOLD INFORMATION Lease term: 155 years from 2006
Ground rent £373.40 pa
Service charge for 2023 £936.84 pa
Building insurance for the term April 2023 - April 2024 £403.81
Material Information
- Tenure: Leasehold
- Ground Rent: £373 per year
- Service Charge: £1,340 per year
- Council Tax Band: C
Mortgage calculator
Calculate your stamp duty
Results
Stamp Duty To Pay:
Effective Rate:
| Tax Band | % | Taxable Sum | Tax |
|---|
Bouverie Court
Struggling to find a property? Get in touch and we'll help you find your ideal property.

