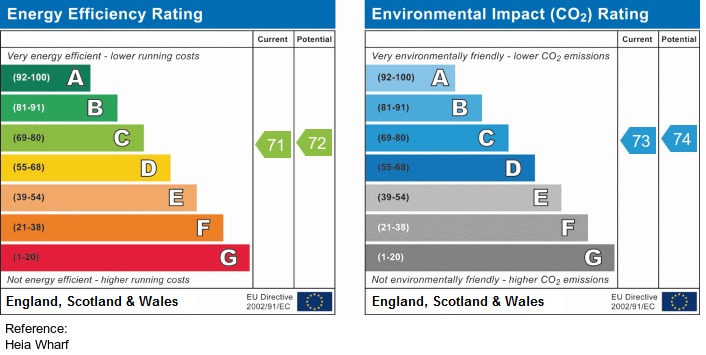Standout Features
- Modern Style Property
- Top Floor Apartment
- Two Double Bedrooms
- Open Plan Lounge/Diner
- Large Private Balcony
- Allocated Parking Space
- Close To Essex University
- Close To Local Supermarket
- Good Rental Yield
- Tenanted Until March 2024
Property Description
*INVESTMENT OPPORTUNITY* Martin & Co are pleased to present this MODERN, top floor, two double bedroom apartment with private South/West corner balcony and allocated parking available within close proximity to the Essex University and the local supermarket.
*Property currently tenanted until March 2025 achieving £1200pcm*
ENTRANCE HALL 7' 6" x 7' 1" (2.31m x 2.18m) A wide entrance hallway with laminate flooring, a fitted electric heater, intercom system and access to airing cupboard which houses the hot water tank.
LIVING AREA 20' 9" x 14' 6" (6.345m x 4.432m) Open plan living area with laminate flooring, two electric wall heaters, double glazed windows and sliding patio doors leading to a large corner private balcony with views overlooking the river and the development.
A modern spec kitchen comes with a built in washer dryer, 50/50 fridge freezer, electric oven, electric hob, extractor and plenty of cupboard/surface space.
MASTER BEDROOM 12' 9" x 10' 2" (3.903m x 3.119m) A large double master bedroom with fitted carpets, a wall mounted electric heater, a fitted mirrored triple wardrobe and a double glazed window overlooking the river/front of the building.
BEDROOM TWO 12' 9" x 6' 9" (3.904m x 2.079m) A second double bedroom with fitted carpets, a wall mounted electric heater and a double glazed window overlooking the front of the property/river.
BATHROOM 7' 2" x 5' 6" (2.190m x 1.693m) A neutral theme contemporary bathroom with laminate flooring and a heated towel rail.
The bathroom comes with a wash basin, toilet, bath with an over the bath shower and shower screen.
This property also benefits double glazed windows throughout, an allocated carport parking space, a covered bicycle rack (to the rear of the property) which is located within a 10/15 minute walk of the local supermarket and Essex University campus.
*Please be advised that the sales details for this property are for a general guide only and all the measurements and areas are approximate which do not constitute part or all of an offer/contract.*
*Property currently tenanted until March 2025 achieving £1200pcm*
ENTRANCE HALL 7' 6" x 7' 1" (2.31m x 2.18m) A wide entrance hallway with laminate flooring, a fitted electric heater, intercom system and access to airing cupboard which houses the hot water tank.
LIVING AREA 20' 9" x 14' 6" (6.345m x 4.432m) Open plan living area with laminate flooring, two electric wall heaters, double glazed windows and sliding patio doors leading to a large corner private balcony with views overlooking the river and the development.
A modern spec kitchen comes with a built in washer dryer, 50/50 fridge freezer, electric oven, electric hob, extractor and plenty of cupboard/surface space.
MASTER BEDROOM 12' 9" x 10' 2" (3.903m x 3.119m) A large double master bedroom with fitted carpets, a wall mounted electric heater, a fitted mirrored triple wardrobe and a double glazed window overlooking the river/front of the building.
BEDROOM TWO 12' 9" x 6' 9" (3.904m x 2.079m) A second double bedroom with fitted carpets, a wall mounted electric heater and a double glazed window overlooking the front of the property/river.
BATHROOM 7' 2" x 5' 6" (2.190m x 1.693m) A neutral theme contemporary bathroom with laminate flooring and a heated towel rail.
The bathroom comes with a wash basin, toilet, bath with an over the bath shower and shower screen.
This property also benefits double glazed windows throughout, an allocated carport parking space, a covered bicycle rack (to the rear of the property) which is located within a 10/15 minute walk of the local supermarket and Essex University campus.
*Please be advised that the sales details for this property are for a general guide only and all the measurements and areas are approximate which do not constitute part or all of an offer/contract.*
Material Information
- Tenure: Leasehold
- Ground Rent: £460 per year
- Service Charge: £1,418 per year
- Council Tax Band: B
Mortgage calculator
Calculate your stamp duty
Results
Stamp Duty To Pay:
Effective Rate:
| Tax Band | % | Taxable Sum | Tax |
|---|
Heia Wharf, Hythe
Struggling to find a property? Get in touch and we'll help you find your ideal property.


