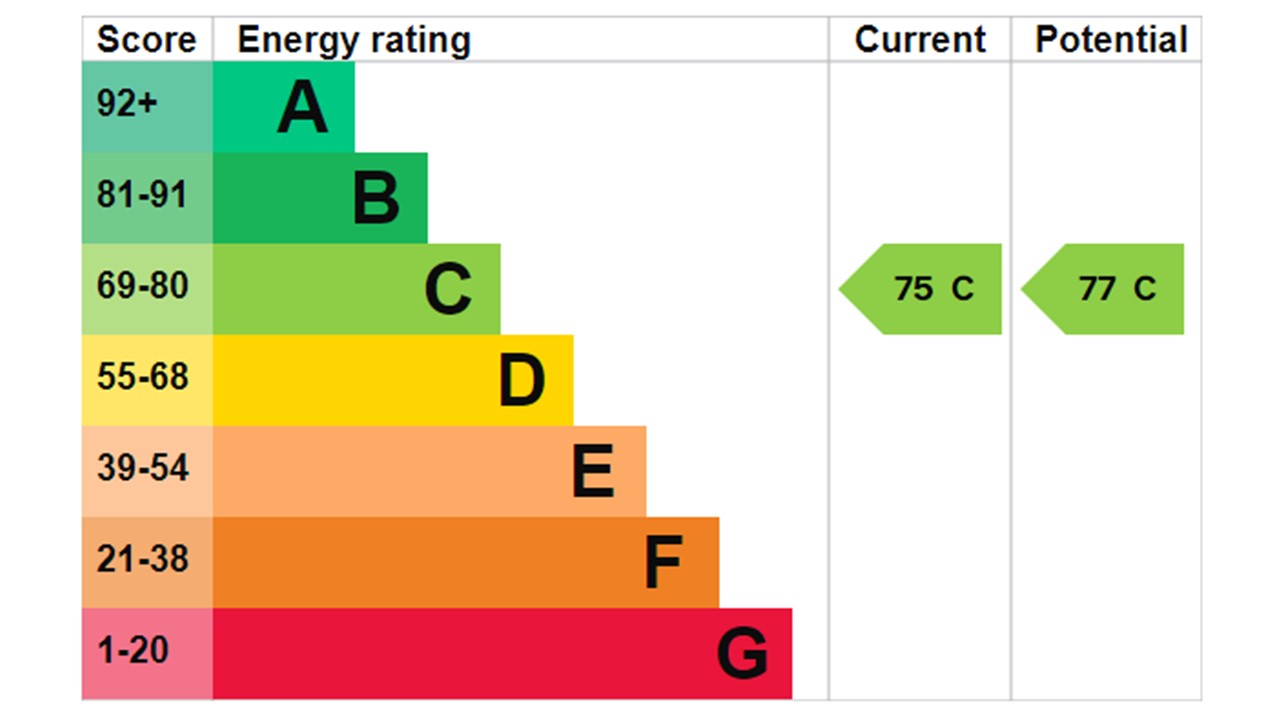Standout Features
- Penthouse
- Three Bedrooms
- Ensuite To Master Bedroom
- Balconies Overlooking The River Ouse
- Utility Room
- Two Allocated Car Parking Spaces
- No Upper Chain
- Split Level
- Walk In Dressing Room
- VIEWINGS HIGHLY ADVISED
Property Description
Presenting a duplex split level three bedroom penthouse within walking distance of the Town Centre.
We are delighted to introduce this attractive duplex penthouse, perfectly situated over-looking the river Ouse. This property presents an exceptional opportunity for the first-time buyers and investors alike.
You can expect three comfortable bedrooms ( the third room is a single or can be used as a study ), open living and dining room area with balcony over-looking the Great River Ouse, fitted kitchen offering both functionality and style, leading to utility room and fire escape door. En-suite to the master bedroom with a walk in dressing room and balcony. Two further bedrooms and a family bathroom with a spiral staircase leading to the second floor. Two allocated car parking spaces.
Walking distance to Bedford Hospital, Bedford Mainline Railway Station, Town Centre and Shops. Easy access to the links to the M1 motorway and the A1(M)
Contact us today to arrange a viewing and discover the charm and possibilities this property has to offer.
Tenure ; Leasehold
Lease ; 91 years from 1990 for 125 years
Ground Rent; TBA
Service Charge ; £2,760.00 P.A
Council Tax Band; D
Martin & Co for themselves, and for the vendors/owners of the property, whose agents they are, give notice that;
(A) These particulars are produced in good faith, but are set out as a general guide only and do not constitute any part of a contract;
(B) No person in the employment of Martin & Co has any authority to make or give any representation or warranty whatsoever in relation to the property.
We are delighted to introduce this attractive duplex penthouse, perfectly situated over-looking the river Ouse. This property presents an exceptional opportunity for the first-time buyers and investors alike.
You can expect three comfortable bedrooms ( the third room is a single or can be used as a study ), open living and dining room area with balcony over-looking the Great River Ouse, fitted kitchen offering both functionality and style, leading to utility room and fire escape door. En-suite to the master bedroom with a walk in dressing room and balcony. Two further bedrooms and a family bathroom with a spiral staircase leading to the second floor. Two allocated car parking spaces.
Walking distance to Bedford Hospital, Bedford Mainline Railway Station, Town Centre and Shops. Easy access to the links to the M1 motorway and the A1(M)
Contact us today to arrange a viewing and discover the charm and possibilities this property has to offer.
Tenure ; Leasehold
Lease ; 91 years from 1990 for 125 years
Ground Rent; TBA
Service Charge ; £2,760.00 P.A
Council Tax Band; D
Martin & Co for themselves, and for the vendors/owners of the property, whose agents they are, give notice that;
(A) These particulars are produced in good faith, but are set out as a general guide only and do not constitute any part of a contract;
(B) No person in the employment of Martin & Co has any authority to make or give any representation or warranty whatsoever in relation to the property.
Material Information
- Tenure: Leasehold
- Service Charge: £2,199 per year
- Council Tax Band: D
Mortgage calculator
Calculate your stamp duty
Results
Stamp Duty To Pay:
Effective Rate:
| Tax Band | % | Taxable Sum | Tax |
|---|
Sovereigns Quay, Bedford
Struggling to find a property? Get in touch and we'll help you find your ideal property.


